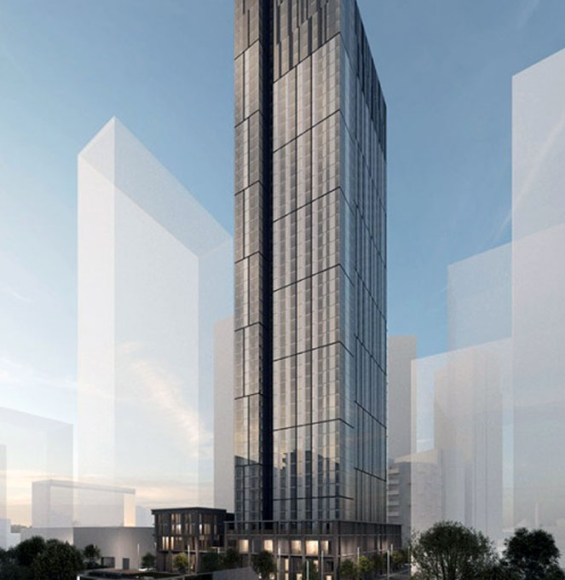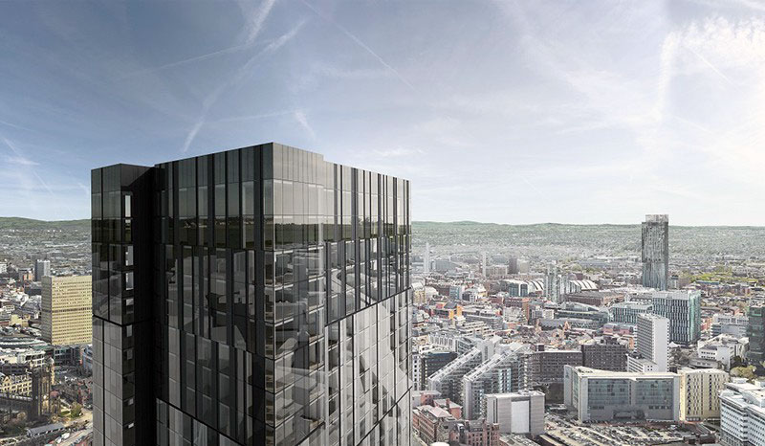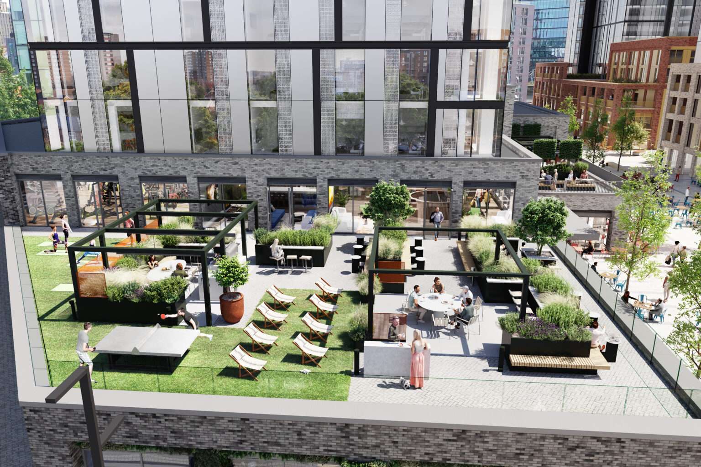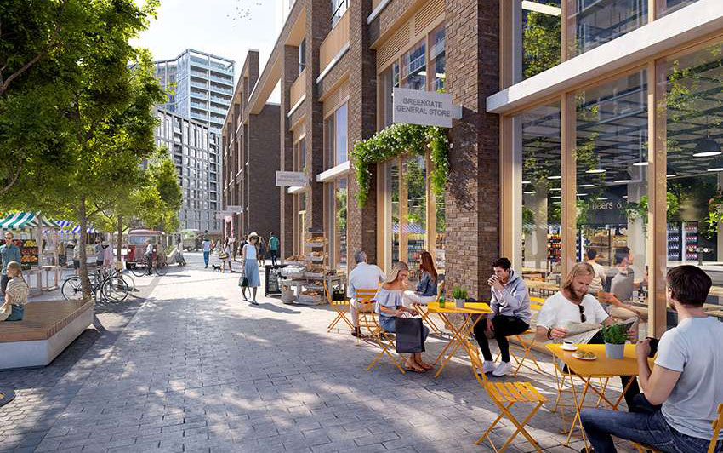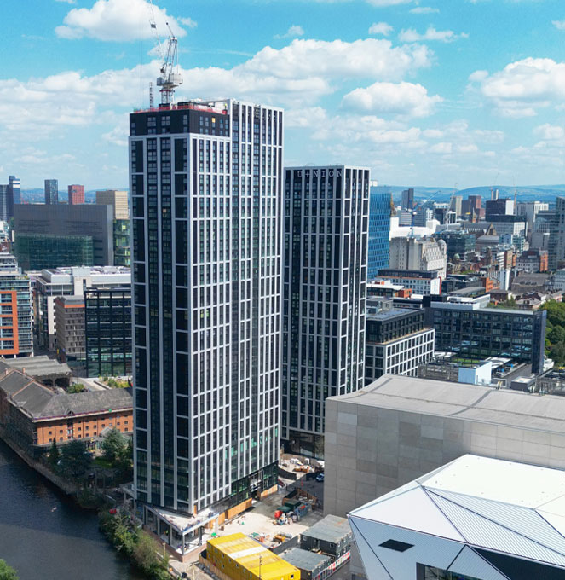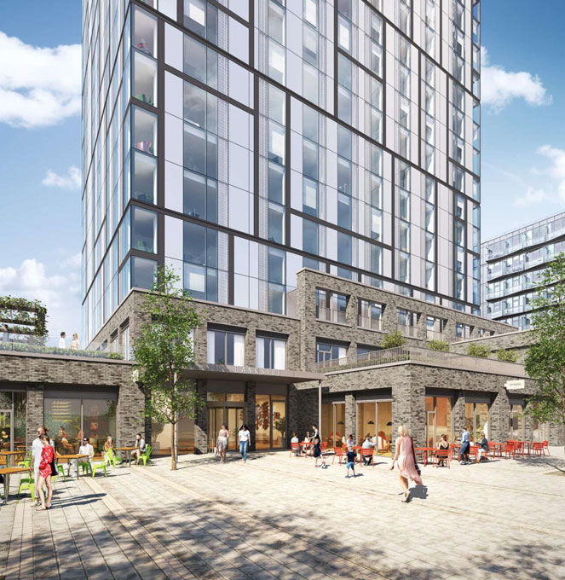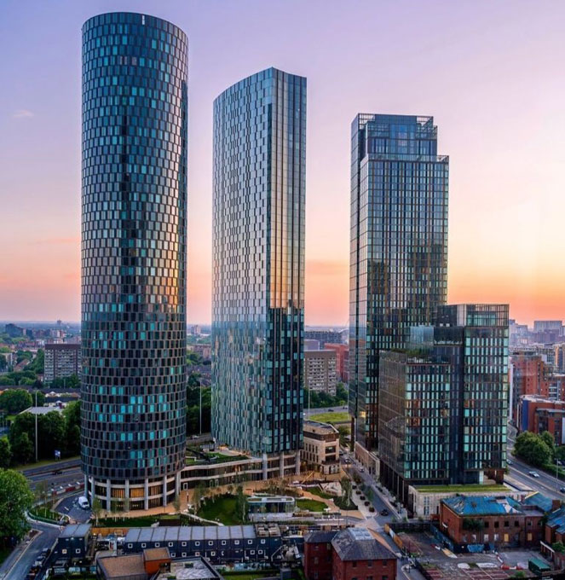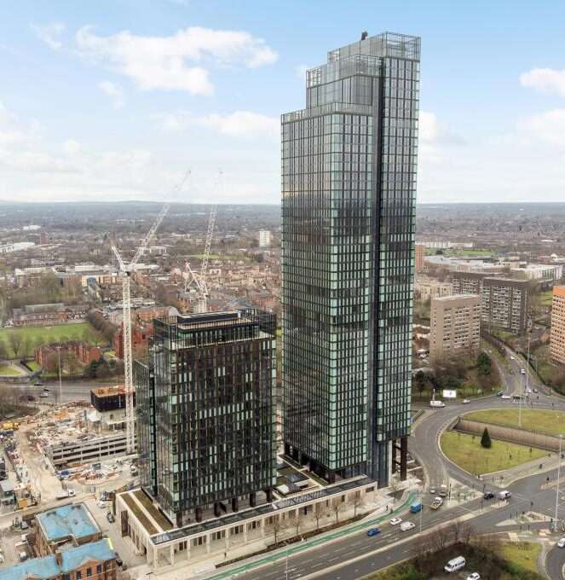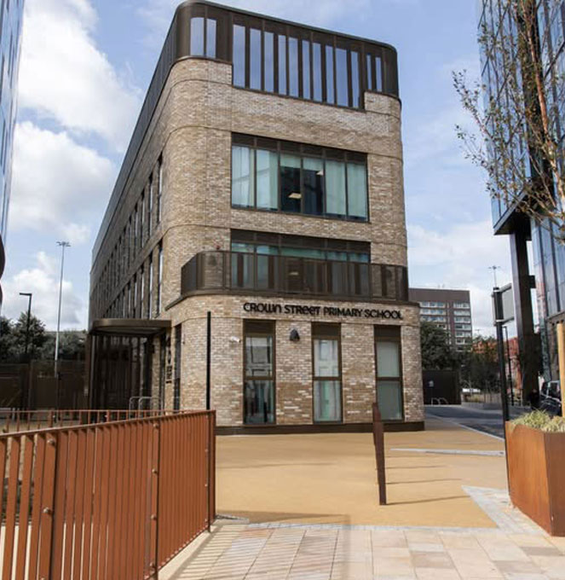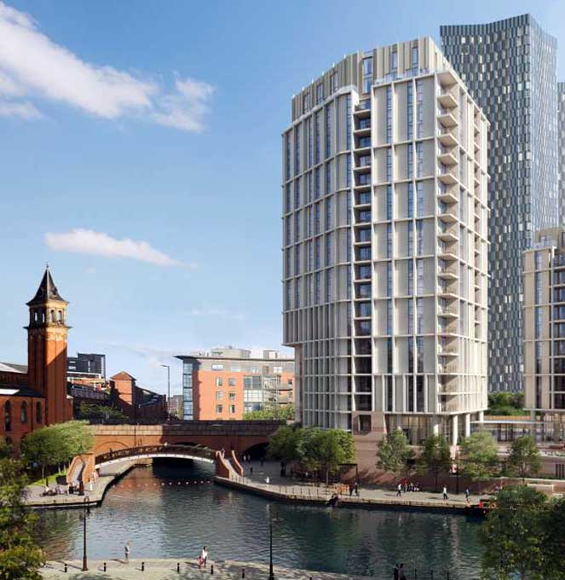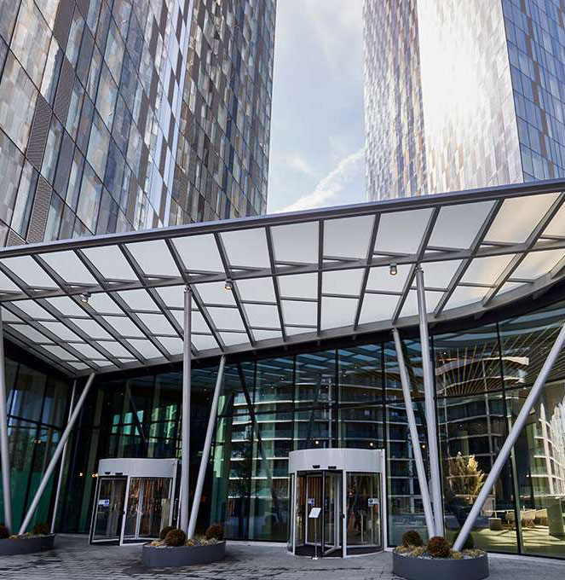MWA Contractors – Avg.15 engineers across all disciplines
Length of Project – 20 Months
Blocks – 1 Tower (+ Bankside)
Installation – 559 Apartments
Height – 153 metre (500 ft)
Build Completed – Q1 2021
- Mains Cold Water Services (MCWS)
- Boosted Cold Water Services (BCWS)
- Domestic Hot Water Services (DHWS)
- Above Ground Drainage
- Gravity and Siphonic Rainwater Systems
THESITE
Courtland is placed at collier’s yard in the Greengate area of Salford moments away from the city centre. Courtland is 500ft tall and has 50-storeys, being a residential skyscraper and positions itself as a stylish living option.
Courtland has 559 apartments within the building and is also a part of Renaker Greengate masterplan called collier’s yard. This consist of three adjacent towers, the others being Bankside and Parkside.
The construction of Courtland commenced in 2020, and the project was completed in 2023. Courtland contains 559, 5-star apartments and penthouses, with 5-star standard facilities and luxury amenities.
Courtland has a few dedicated spaces for the residents, health and wellbeing, work, relaxation, and entertainment. These being fully equipped gyms, yoga studios, zoom rooms, meeting facilities, and a boardroom.
mwa role
We were commissioned to design, supply and install the complete plumbing and mechanical services package to this development.
Engaging with mechanical & public health specialist consultants to devise cost effective and efficient strategies across the above ground drainage, Domestic water and LTHW systems.
Bankside at colliers’ yard is a residential skyscraper, in Greengate, Salford. This is moments away from the city centre giving residents access to amenities.
Colliers yard welcomes residents in a double height entrance lobby and it also includes a five storey brick podium that incorporates shops, restaurants, and 25,500sq ft of amenity space across 3 floors to support the health, wellness, and work for all residents.
Working closely with the Architects and the clients design team, MWA helped select a high-end specification for all traditional bathrooms, en-suite bathrooms, penthouse, and amenity areas.
The project start date for the plumbing and mechanical works was April 2019, delivering the job across a 20-month period, handing over to the client on time in January 2021.
