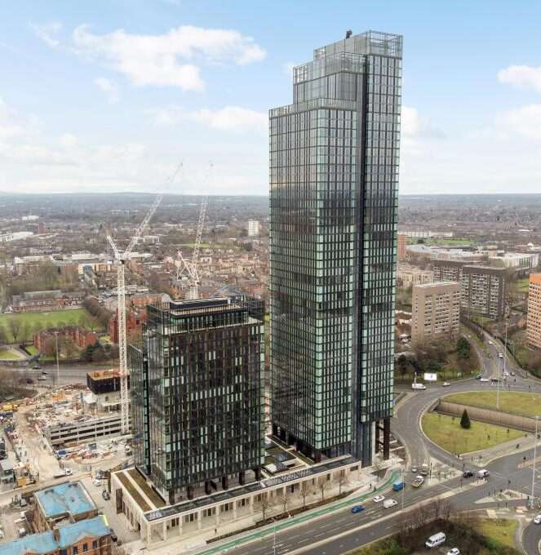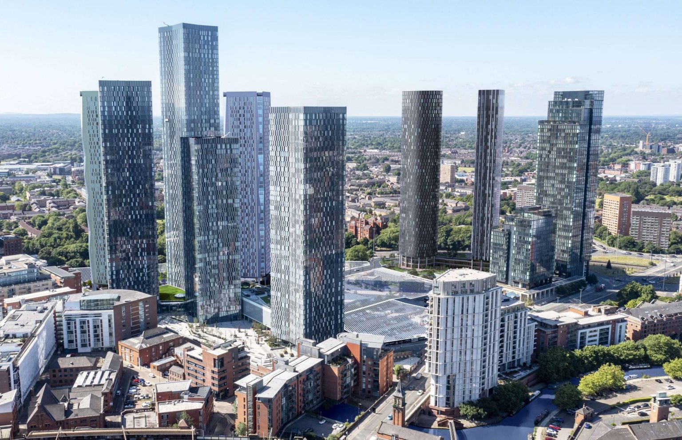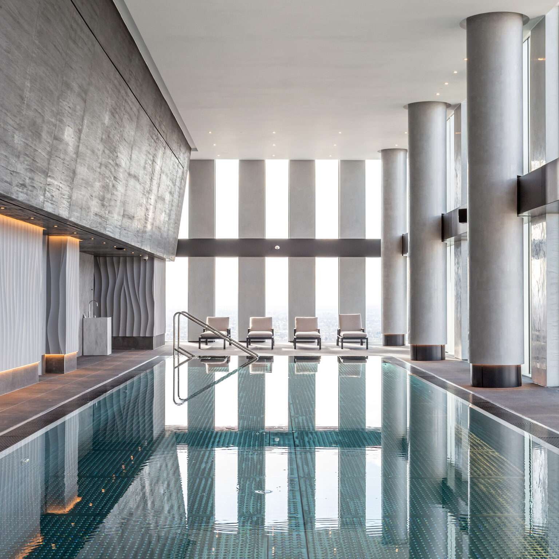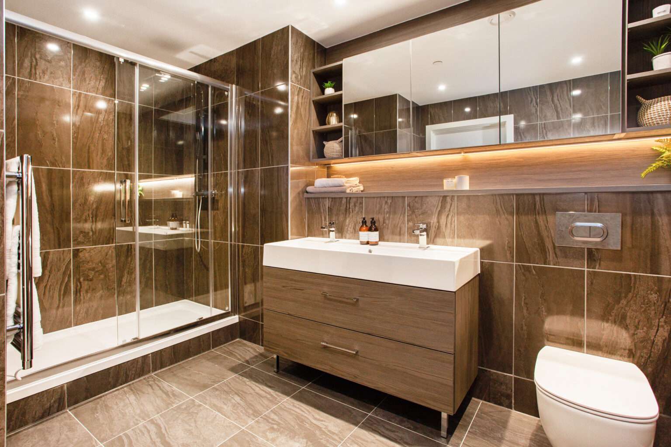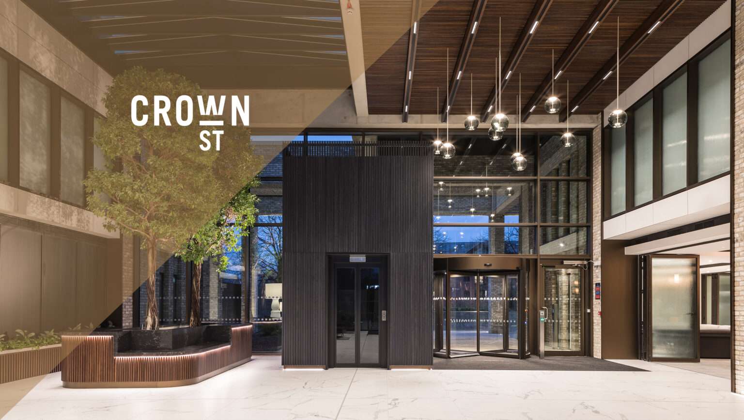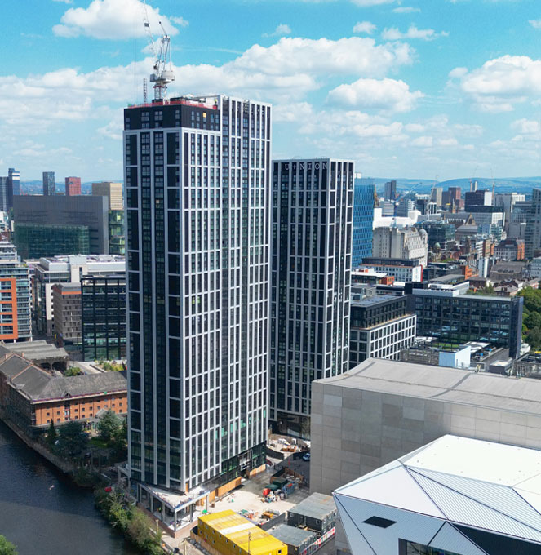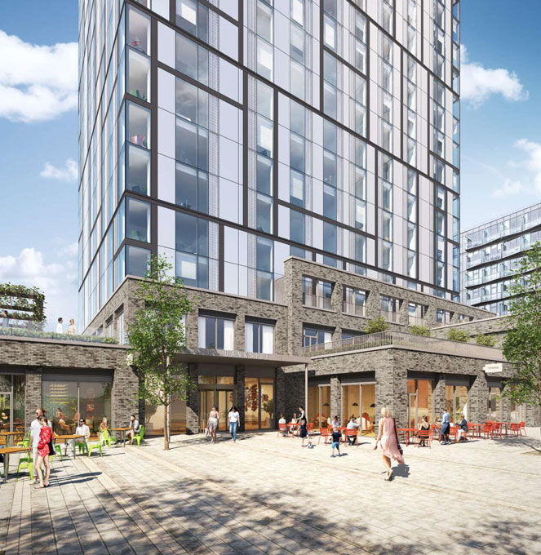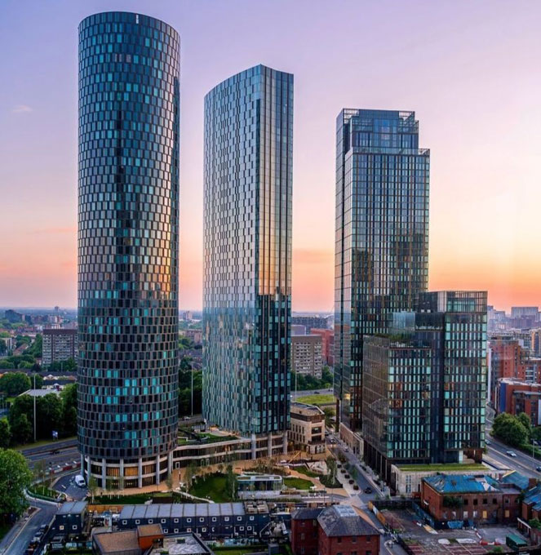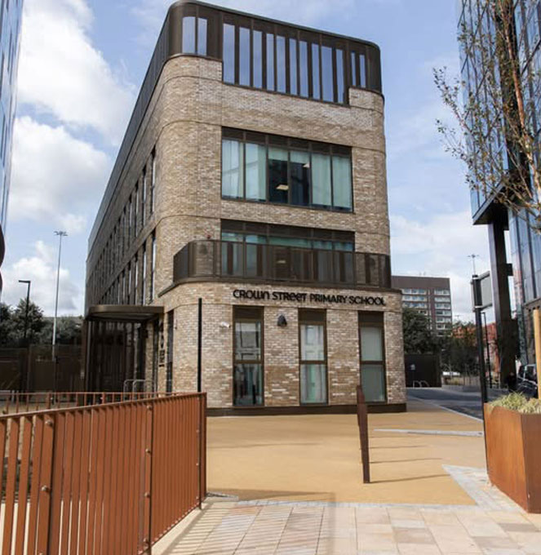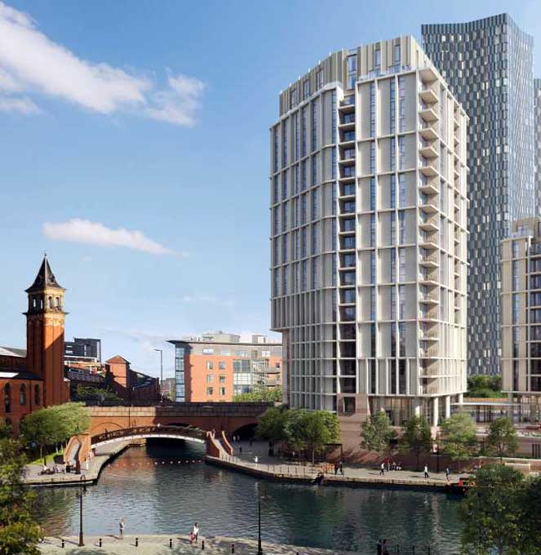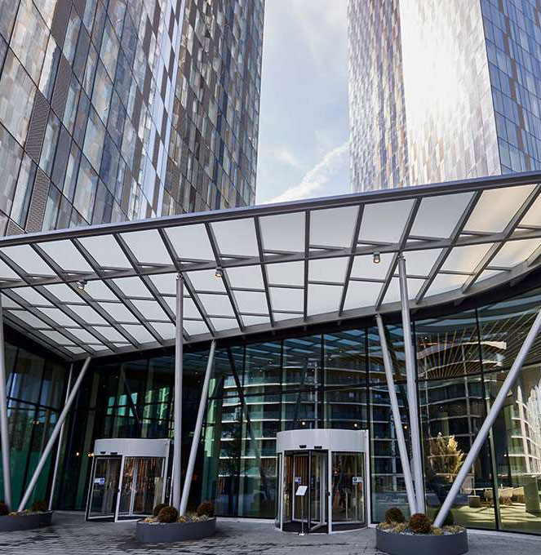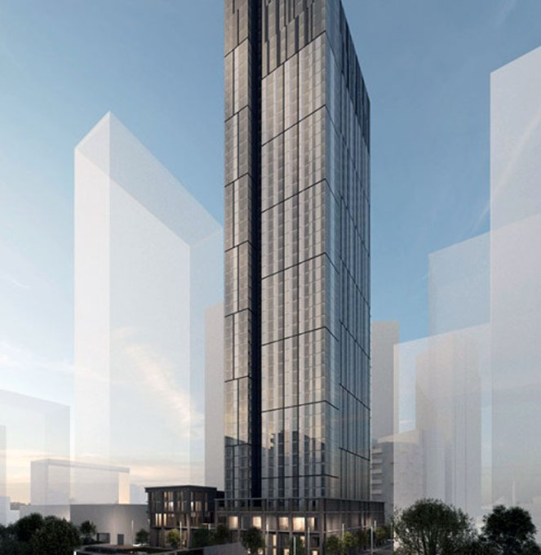MWA Contractors – Averaging 15 engineers across all disciplines
Length of Project – 20 months
Installation – 664 Rooms
Height – 21 + 51 Storeys
Completion – 2022
- Mains cold water (MCWS)
- Boosted cold water services (BCWS)
- Domestic hot water services (DHWS)
- Low temperature hot water services (LTHW)
- Gas
- Above ground drainage
- Gravity and siphonic rainwater systems
- Rainwater attenuation
Placed in the heart of the Great Jackson St regeneration area in Manchester, stands our prestigious Crown St development.
Situated across two residential blocks; The Victoria & Elizabeth Towers consist of 664 high end apartments, 6 town houses and luxury penthouse apartments. Victoria Tower, the smaller of the two towers, stands at 21 stories. Elizabeth Tower stands at a staggering 51 stories, currently the second tallest building in the city.
The development is not only made up of 644 luxury new homes, but also has amazing concierge and amenity facilities for its residents.
The key feature of this development being its luxury pool and leisure facility situated on Level 44 of Elizebeth tower, making it the highest residential pool in the UK.
mwa role
We were commissioned to design, supply and install the complete plumbing and mechanical services package to this development.
Engaging with mechanical & public health specialist consultants to devise cost effective and efficient strategies across the above ground drainage and rainwater, Gas, Domestic water and LTHW systems.
The Boosted cold water distribution system was quite unique on this scheme due to the high rise nature of the build. Working closely with our public health consultant we designed a system that could operate with working pressures in excess of 20 bar, whilst maintaining balanced operating pressures at each point of use.
The Level 44 leisure facility, the first of its kind for both our client and our team of consultants. Positioning the swimming pool and leisure facility 130 meters above ground floor brought with it a series of challenges, all of which were facilitated throughout the design process which led to a seamless installation process on site. We are very proud to have played a major role in delivering such a prestigious scheme.
The above ground drainage system to high rise developments is often quite challenging. On this particular scheme, the system used was a secondary ventilated system. The secondary ventilation stacks help to alleviate positive air pressure from within the drainage system by providing an additional pathway for air movement.
Working closely with the Architects and the clients design team, MWA helped select a high-end specification for all traditional bathrooms, en-suite bathrooms, penthouse, and amenity areas.
The project start date for the plumbing and mechanical works was April 2019, delivering the job across a 20 month period, handing over to the client on time in January 21.
