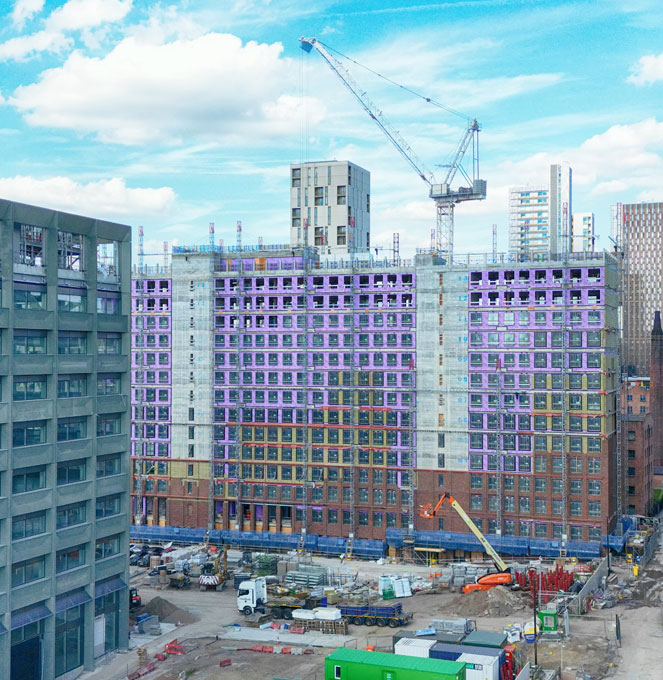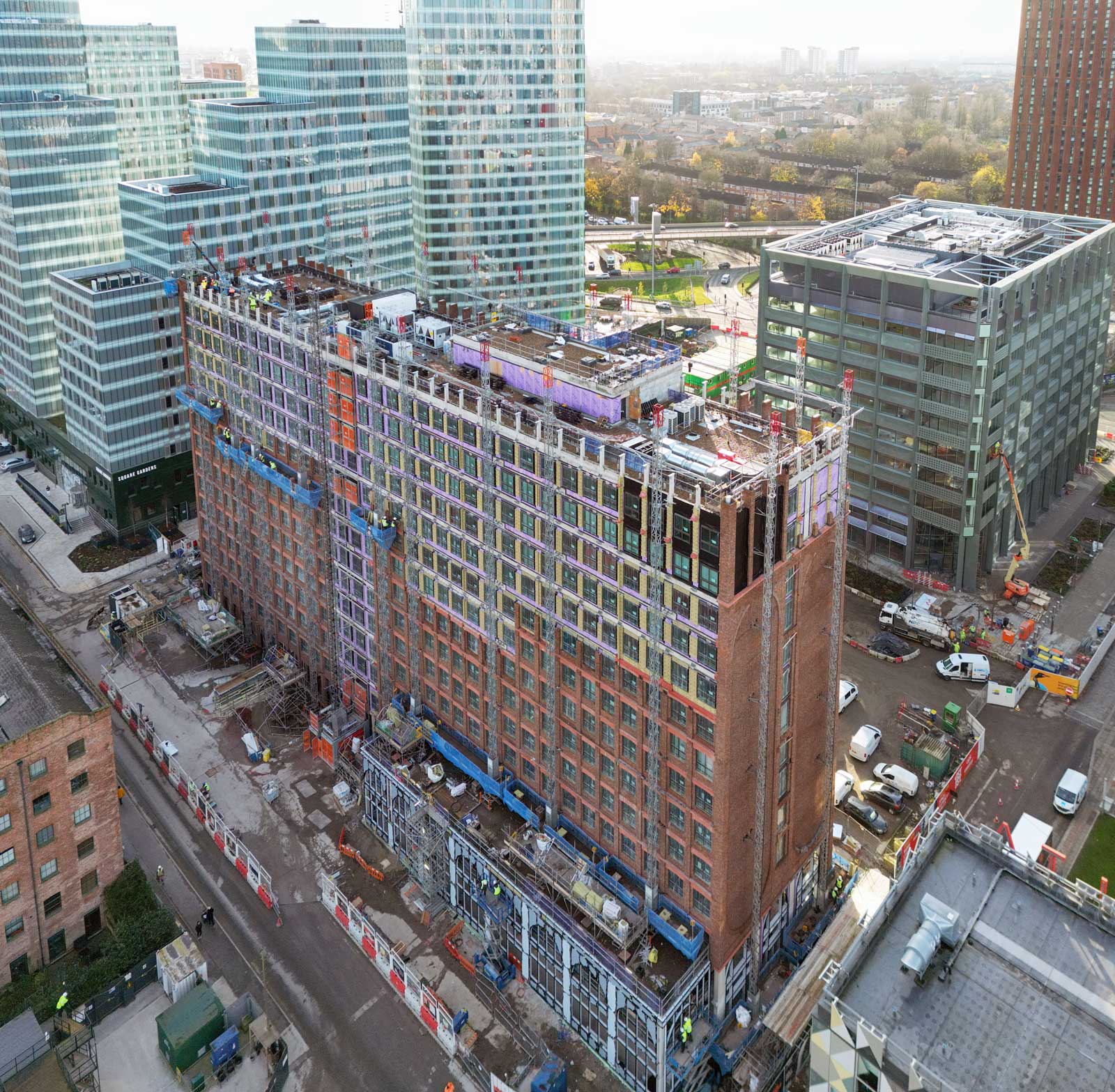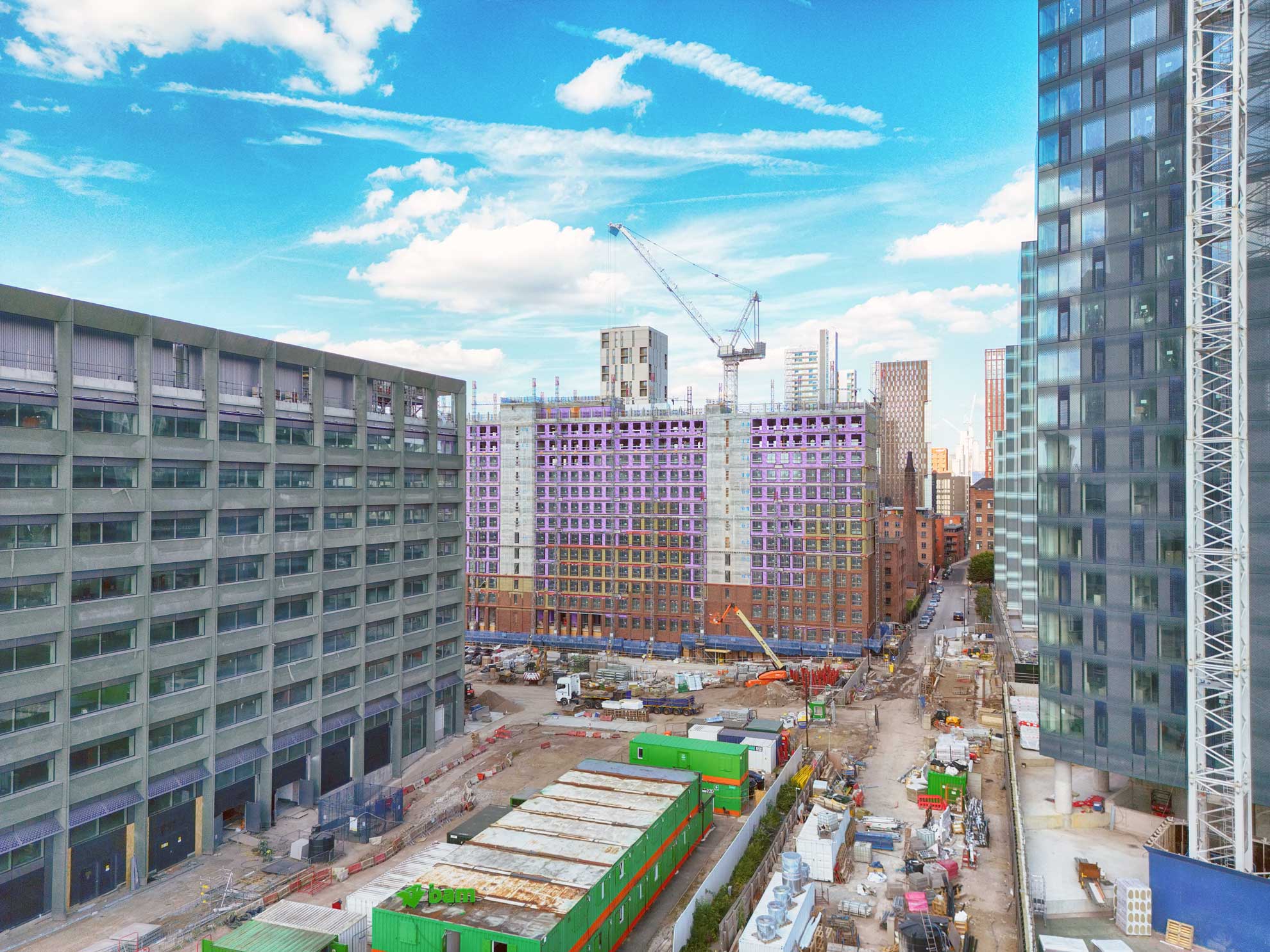PROJECTNUMBERS
MWA Contractors – Averaging 15 engineers across all disciplines
Length of Project – 20 months
Blocks – 1 Tower
Installation – 576 Bed Student Accommodation
Height – 14 Storeys (140ft)
Build Completed – Q2 2025
SYSTEMSINSTALLED
- Mains Cold Water Services (MCWS)
- Boosted Cold Water Services (BCWS)
- ASHP generated Domestic hot water services (DHWS)
- ASHP generated wet system heating (LTHW)
- Above Ground Drainage
- Gravity and Siphonic Rainwater Systems
THEDEVELOPMENT
The house of social will deliver 576 beds in a mix of four-to-six-bedroom clusters. There will be open planned kitchens and lounge areas as well as giving students access to a state of art gym.
It will also feature a 14,00sq ft food hall on the ground floor, this will be open to residents and the public. This features a central bar, and five independent kitchens brining forward some of the city new food concepts.
THEINSTRUCTION
mwa role
We were commissioned to design, supply and install the complete plumbing and mechanical services package to this development. Engaging with mechanical & public health specialist consultants, we devised cost effective and efficient design strategies in each discipline. We have allocated the correct levels of qualified engineers to ensure we can deliver this scheme to the highest standard and inline with the fast paced build program.
Working closely with the Architects and the clients design team, MWA helped select a high-end bathroom specification which works perfectly in this modern development.


